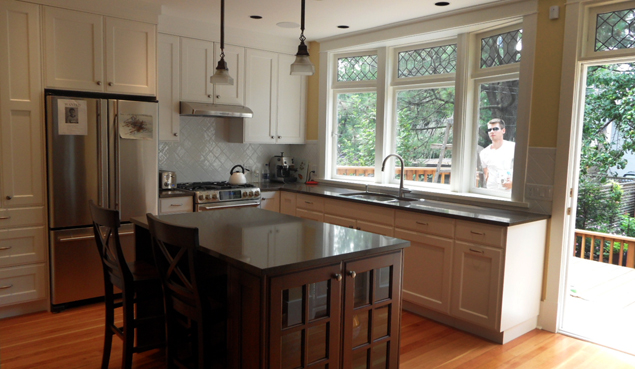Heritage Style Home
Major interior renovation from basement to top floor.
The house structure was upgraded and repaired as required, including new foundation work to support the new floor configurations.
In the basement the mechanical/laundry room was relocated, with an “on demand” water heating supplying water through the completely upgraded plumbing. A new office, recreation room and laundry system were included.
The main floor changes involved relocation of the powder room; removal of brick chimney replacing it with a zero-clearance gas fireplace in a traditional setting; opening up the kitchen/dining room; full kitchen renovation and inclusion of a bay window over the kitchen sink.
On the upper floor, new skylights were installed in the completely re-engineered roof; the bedrooms reconfigured to allow for more space and storage and the bathroom was renovated, including in-floor heat and a new shower enclosure.
The douglas fir floor was repaired and refinished. The windows were replaced throughout the house with “period” wood thermal windows. The entire house was repainted inside and out.
Both the master bedroom and main-floor decks were rebuilt to modern standards and with western red cedar finishes.
The approach to this renovation was to keep the period of the house intact.
See more images of the heritage style home.








