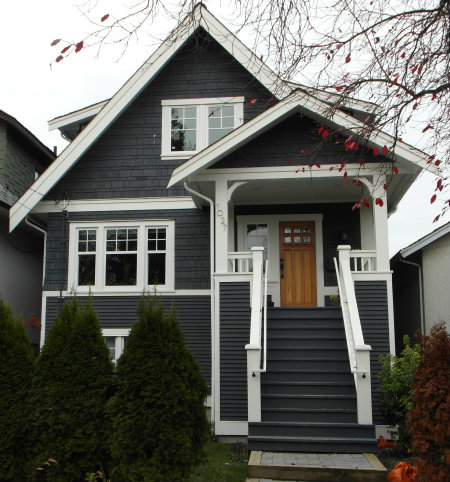Blue Collar Makeover
This 1920’s over/under duplex was in what was originally a working-class neighbourhood that has morphed over the years into a diverse community.
Originally separated between the basement and main/upper floors with no staircase connecting them, this renovation opened up the basement to the main floor and re-configured it to allow for a guest bedroom, recreation room, office, workspace and mudroom/laundry room as well as a new 3-piece bath
The main floor was restructured to allow for an open plan in an “L” shape encompassing the Living Room, Dining Room and Kitchen. The entry foyer is accessible from both the living room and the hallway that conceals the stairwells to the basement and upper floors as well as the stylishly appointed powder room.
A central feature of the main floor is the gas fireplace unit installed in the faux brick firebox and chimney. The original chimney was removed to allow space for the high-efficiency furnace and Navien On-Demand water heating system in the basement and to open up space on the upper floor. The original fir slab mantel was re-configured to work with the new chimney. It is virtually impossible to tell that this is not a true brick chimney.
Upstairs, the frame was removed from the top of the main floor walls and the floor structure rebuilt, with new walls and vaulted truss construction providing 2 childrens’ bedrooms and 3 piece bath as well as a master suite which includes a walk-in closet and ensuite bath. The 3-piece ensuite forgoes the tub in favour of a large custom shower stall with beautiful tile appointments and plenty of natural light from the skylight in the vaulted ceiling.
Carpet in the basement and upper floors makes for a warm private area of the house, while the white oak flooring on the main floor and upper stairs is complemented by the hand-made white oak stair rail.
The front entry, which originally had stairs crossing the front of the house, was rebuilt to have a generous covered stoop and waterproof storage area underneath, providing a direct to the front stairwell which welcomes visitors to this beautiful, as new 3,000+ square foot home.
See more of Blue Collar Makeover








